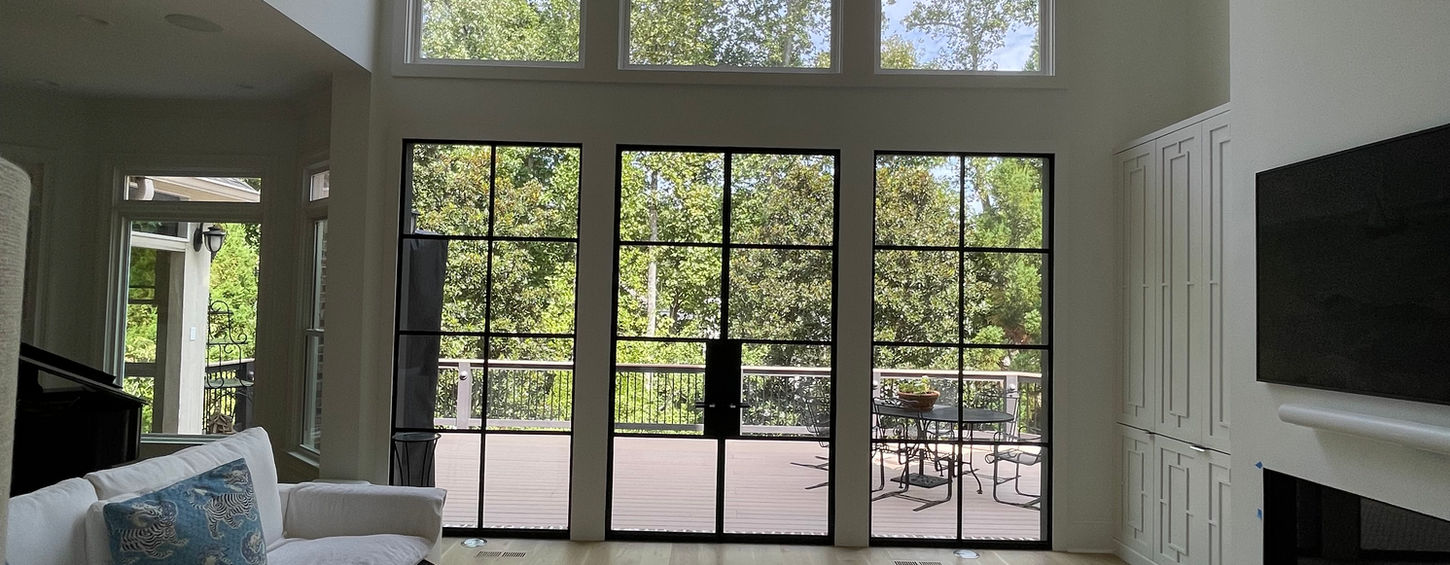of Georgia
EPIC FACILITY SOLUTIONS
%20(2).png)
PAST PROJECTS
Contemporary Home Renovation
This luxurious home is located in the heart of Dunwoody, GA. It is an 8,000 square foot, three story home with a fairly traditional brick exterior. The clients had lived in this home for 11 years prior to deciding they wanted to perform a major renovation that would change the interior of the home into a more contemporary style. The most significant elements of the renovation included the removal of a massive stairway/powder room module (in the front entry foyer area), and installation of new stairs and bridgeway, a state of the art kitchen with custom appliances and custom cabinets, renovation of the master bath area (including installation of a new rain-shower and heated tile floor), renovation of the living room with it’s 21 foot high ceilings, renovation of the lower floor, new flooring throughout lower and main floors of the home, new steel exterior entry doors and steel living room windows, and a new whole house entertainment system.
A load bearing wall was removed from between the existing kitchen and living room to open the space for entertaining and make room for the gourmet kitchen design. A 27 foot long 14” deep steel I-beam weighing around one thousand pounds was installed to support the loads of the second floor and roof over this area. Insulation values were increased during construction (while walls were open) to improve the energy efficiency of the home. A new deck was built, spanning the full length of the back of the house, including a day-lighted “all season’s room”.
An interesting fact is that the Owners occupied the upper floor of the home throughout most of the construction process, but briefly relocated during the lifting and setting of the steel I-beam.
Classification:
Residential
2021
Date:
Square Footage:
8,400 sq ft
Location:
Dunwoody, GA
























